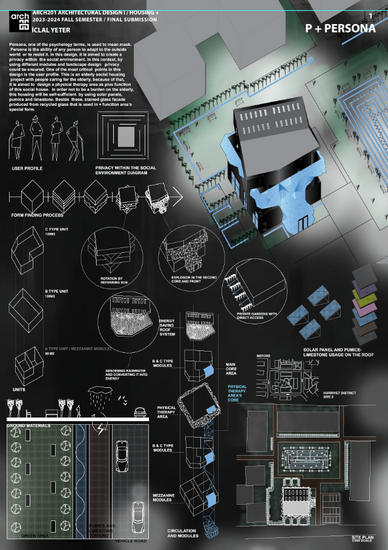

Housing + in Hürriyet, Kayseri
ARCH201 ARCHITECTURAL DESIGN I
İclal Yeter / P+ Persona
Persona, one of the psychology terms, is used to mean mask. Persona is the ability of any person to adapt to the outside world or to resist it. In this design, it is aimed to create a privacy within the social environment. In the light of this idea, facade design, wall openings, landscape and + functin area is designed. One of the most highlighted points is the surface of the + function area, it is aimed to highlight the + function area by keeping the other floors simple, that is, by masking them. In this context, by using different modules and landscape design privacy could be ensured. In the lanscape design, to give a peaceful appearance, waterways were created and supported by seating areas and afforestation. In addition, to contribute to sustainability, solar panels and pumice & limestones that absorb rainwater and convert it into energy were used on the roof, and these stones are also included in some parts of the landscape design. These stones were also included in some of the terraces that formed spontaneously as the floors rotated. On the other hand, one of the most critical points in this design is the user profile. This is an elderly social housing project with people caring for the elderly, because of that, it is aimed to design a physical therapy area as plus function of this social house. In order not to be a burden on the elderly, this housing will be self-sufficient by using solar panels, pumice and limestone. Beside these, stained glass facade produced from recycled glass that is used in + function area’s special form. Since there are no terraces on the ground floor as in the other floors, flats with mezzanine floors and their own gardens were designed. Privacy within the social environment, which is intended to be reflected in every part of the design, was also integrated into the interior design of the apartments. The static difference created by the rotation of the floors was supported by the concrete reinforced carrier system. The parking solution was designed for easy access for people to the building. A separate circulation area was created so that people coming to the physical therapy center from outside can directly access that area rather than entering the building. This became one of the prominent parts of the design by integrating the physical therapy area, + function, into the form.

