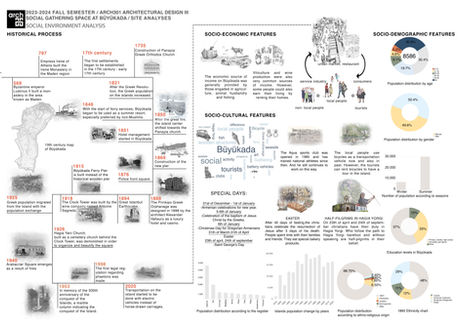top of page


Social Gathering Space at Büyükada
ARCH301 ARCHITECTURAL DESIGN III
Büyükada Site Analysis
Within the scope of the project, extensive site analyses were made in terms of;
-
Built environment
-
Natural environment
-
Social environment
Moreover, detailed 1:200 scale street elevation drawings and 1:500 scale site section drawings were created to understand the project site better.
Project Sites' Analysis
For the project, 4 different sites were determined which were close to;
-
Museum
-
Hospital
-
School
-
Amusement Park
In addition to the analysis of Büyükada, the students analyzed their project sites in detail.
bottom of page











