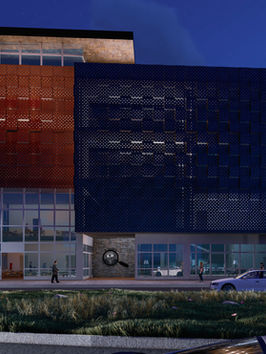K:Scope Urban Research Institute/Abdülkadir Yıldırım
The project site located opposite the Kadıköy ferry station the K:Scope, Urban Research Institute, an organization dedicated to promoting sustainable development through research, data collection, analysis, and the evaluation and interpretation of findings. In the morphology of Kadıköy, the courtyard approach within the analyzed building blocks has been a key focus in the design. While social spaces are located on the ground floor, more private areas are located on the upper floors.
The building is divided into three main parts: Research, Design, and Social. The ground floor hosts a café, a courtyard, and an exhibition hall. In the research block, there are research areas, a technology center, and a library. The design block includes studios, classrooms, and offices.
The form incorporates a dynamic approach in the facade, reflecting the interpretation of floor heights and cantilever of Kadıköy buildings, both through mass movements and the use of parametric design in the facade cladding. The blank facade is intended to be covered with graffiti, reminiscent of those found in Kadıköy. The building's core is designed to face the courtyard, ensuring that the corridors also enjoy courtyard views.
Blog: ayartworks.wordpress.com/2024/06/04/kscope-urban-research-institute/
















