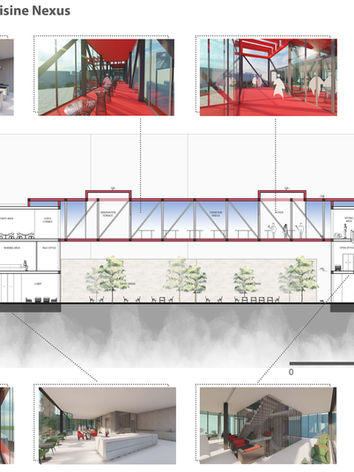Gastronova:Cuisine Nexus/
Melike Nur Akyüz
The project, called the Gastronova, as a part of regional development with other institutions, forms the common route of tourism and gastronomy in Kayseri and tries to be a part of the International Culinary Innovation Laboratory Network. After examining the local dynamic and urban texture s of the city and relating them to the global context, the disconnection and lack of communication in the society draws attention. It is aimed that social interaction was developed to be more inclusive to support innovative thinking and encourage active global citizens.
Based on the analysis of local and global issues, it is aimed to transform the existing local and global challenges into sustainable opportunities for Europe, Turkey and Kayseri by using the cultural potential of the region, especially its culinary flavors. The aim of the Gastronova project is to make food a powerful tool for transforming society, and is an ecosystem consisting of education, R&D and incubation units that values traditions and integrates innovation into different processes. The user group that will develop this potential is also very important. While creating a user profile, it is focused on university students in order to increase youth employment in the country, to provide them with new networks and to integrate technology into the project easily. To create a link between students and the deepest roots of Kayseri identity and their capacity for innovation.
The restaurant, is a show space where visitors have a gastronomic experience that connects tradition and innovation, and students apply what they have learned in the classroom with a "learning by doing" approach. The Culinary Innovation Lab is a space for technological innovation in the kitchen, working to add value to local produce, accelerate gastronomic initiatives, and value agricultural and culinary heritage. The Center for Gastronomy Entrepreneurship supports school students and gastronomy entrepreneurs in their progress towards sustainability and the production of common welfare. The aim is to support ideas that seek to make food a catalyst for preserving ecosystems, economic recovery, and improving the health of individuals and communities.
The approach to the project area is to give the floor to the flow of pedestrians and to make the madrasa visible from all streets. Therefore, the necessary units were placed on the corners and showed a vertical rise. While vertically rising, the floors of the masses were arranged according to the function and in order to follow the order of the different levels, which is the city silhouette. While the gastronomy center (to attract people with fragrance) and socialization center were moved to the most crowded inonu boulevard, the innovation center was placed in the quieter part. In addition, due to the respect for the madrasah, balconies were formed by gradual rising of the masses instead of rising suddenly. The exhibition areas are located on the bridges used to connect the units to each other. Terraces were designed from place to place so that the bridges would not be too sacred and stifling.
On the façade, technology was included in the project. Curtain facades, which are used to increase the interaction between inside and outside, both created a shadow element and provided energy production with photovoltanic panels, since there would be a problem especially on the south façade. Movable solar panels convert the heat energy from the sun into electrical energy. In addition, a good view was obtained between the concrete blocks by using the green facade, while attention was paid to carbon emissions to the ecosystem
 |  |  |
|---|---|---|
 |  |  |
 |  |  |
 |














