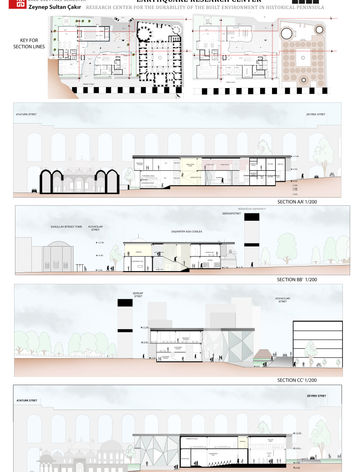Earthquake
Research
Center
RESEARCH CENTER FOR THE DURABILITY OF THE BUILT ENVIRONMENT IN HISTORICAL PENINSULA
The Project area is located side the Gazanfer Aga Madrasah in the historical peninsula Fatih, İstanbul. The research center's aim is based on the search of the historical peninsula in terms of earthquake since Istanbul is a 1st-degree earthquake zone and the buildings around Istanbul are not earthquake-resistant.
Sub-research fields of the center are determining, documenting, and archiving the earthquake resistance of the built environment in the historical peninsula; searching and archiving social and physical effects because of earthquake for the historical peninsula; research on earthquake strategies; researches for proper city planning; research and testing earthquake resistant of architectural materials with the collaboration research department of universities and Kandilli Observatory and Earthquake Research Institute.
Determined user profiles are city planner, city manager, geological engineer, earthquake engineering, material engineer, civil engineer, and geophysics engineer.
There were important connection points around the Project area like Kadınlar Bazaar, Gazanfer Aga Madrasah, and Aqueduct. There is a significant influence of Serdap street on the project area because of the Bozdogan Aqueduct and its connection with the Kadınlar Bazaar. The form of the building is specialized according to make the connection between two sides which are the aqueduct and Kovacılar Street. Mass is separated two-part and between two-building, pedestrian flow is provided. While creating the building form and design, it was inspired by the cracking and separation caused by earthquakes. Two different types of glass which fully permeable and semi-permeable are preferred to use on the facade design of the building. It helps to provide privacy and balance light transmittance.
The building programme separates two-part: common usage areas and specialized areas for researchers. Common areas which determined on the ground floor, are administration, conference hall and foyer, cafe, library, and co-working&workshop areas. The specialized part of the building for the researchers on the first floor includes workrooms, simulation room, individual offices, common offices, terrace, archive, and a kitchen and working spaces for a break. To create a connection between the first and ground floor, the atrium where is located over the foyer is designed. The other one is designed between the library and archive to continue the connection between the research part of the building and common areas.
Since the land is sloped, the areas on the ground floor are defined using the elevation difference. While the entrances to the building are taken from the elevation of 3 meters according to the slope, in some areas the units have been privatized by using the advantage of the slope. The conference hall is positioned and designed with reference to this slope. Level difference was also used for the privatization of the library and workshop areas.








