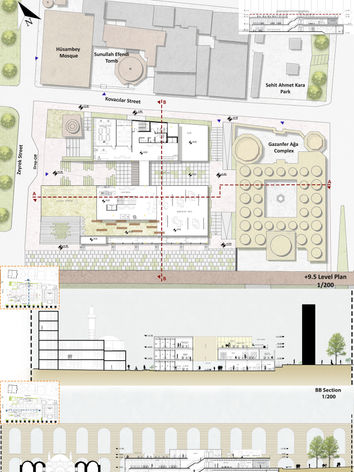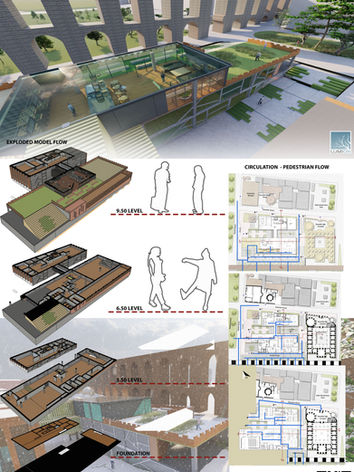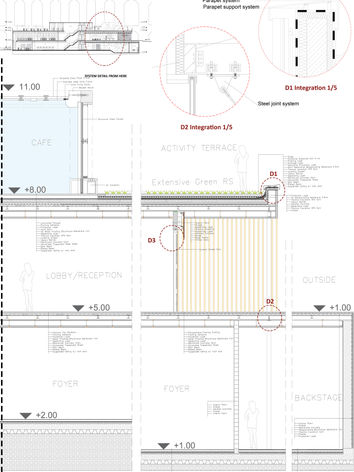Vernacular Architecture Research Center
Istanbul hosts many examples of vernacular architecture, especially the Historic Peninsula. Most of these have either disappeared or lost their originality as a result of incorrect restorations. Thanks to the works carried out by the Istanbul Metropolitan Municipality Protection Application and Inspection Directorate (KUDEB) and the municipalities, some of them have survived to the present day. These structures are generally wooden and masonry traditional houses.
The research center will start by researching traditional buildings in Istanbul, especially in its immediate surroundings. It will compose inventories of existing buildings and make comparisons with past vernacular architecture of the city. It will consider the effects and roles of these structures in urban pattern. In addition, it will create an archive about building materials and construction techniques in cooperation with the Municipality and KUDEB. Innovative methods will be developed for the restoration functions of traditional housing with the information obtained from digital researches and KUDEB laboratories.
The research center also has sociological perspectives. The sociological aspects of this vernacular architecture will be examined as a result of public studies and converted into data in observation laboratories.
The project land is located in an area surrounded by historical buildings. Gazanfer Ağa Madrasa and Valens Aqueduct played a major role in shaping the project. I tried to blend these structures with the concept and building. The mass is divided into two, one by Gazanfer Ağa Madrasah and one by the Kadınlar Bazaar, with wide entrances to the middle courtyard and then distribute people to units. A flow and transition has been created between these two sides.
The Kadınlar Bazaar side is one of the most crowded places in the region. People taken in the court from there can easily reach both the research offices and the foyer / cafe area. In addition, they will be able to distribute to all units such as a library by using the reception entrance at +5 level.
Thanks to the road given next to Gazanfer Ağa Madrasa, it is easy to reach Serdap Street as well as providing access to the building. I publicized Serdap street here and rearranged it with soft and hard floors. This street has a strong relationship with the aqueduct and the park behind it. The green pattern of the park at the back continues on this street. Since I thought this place has a peaceful and green atmosphere, I turned part of the library into semi-open reading areas. Thanks to the façade covered with meshes, people will be able to work and read books while enjoying the view. Using the passages of the aqueduct, an inviting entrance is offered to the public from here. People can sit and spend time on the large public staircase facing Serdap Street if they wish, and using them can reach the activity terrace above. Half of this terrace is designed as a green terrace to create a more comfortable zone. Various open-air presentations and film shows will be held in this area, where there are also seating units. In addition, Valens Aqueduct will sometimes be a media wall and content related to vernacular architecture can be easily viewed from the park and the terrace. Thus, this issue, presented to the public from every angle, will be effective in creating a correct consciousness. Thanks to the cafeteria on the activity terrace, the indoor space requirement will be met. In addition, since this is a glass structure, it will be ensured to watch the surrounding structures while spending time inside. Workshops on some restoration materials and vernacular architecture will be held in this terrace area.








