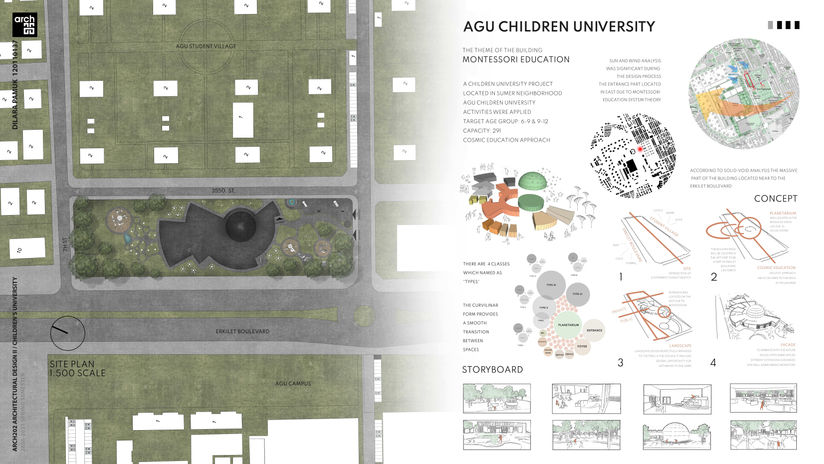

CHILDREN'S UNIVERSITY
ARCH202 ARCHITECTURAL DESIGN II
AGU Children University
Dilara Pamuk
The AGU Children University is a project that was designed for children who are participants of the activities that are organized under the supervision of Abdullah Gül University Children University Committee in Sumer Neighborhood of Kayseri, Turkey. The reason why the architectural program implements the activities of AGU Children University is related with the site area where is located in between AGU Campus and AGU Student Village. Thus, the participants can use this building instead of using AGU campus which has relatively small buildings to organize bigger meetings. On the other hand, the campus buildings have not really warm atmosphere at least to accommodate groups of children.
According to the analysis, it was observed that there are many education buildings in the area, including a school, kindergarten and special education center. This shows that our area is mostly inhabited by families with children and they need such areas. In addition, they need more than such areas, more than a classical “school” environment where everyone is expected to take the same lessons and get the same output in limited time. To address the lack of classical education system, a successful education model was researched to adopt the model into the program of the building. The Montessori Education system is one of the most successful education models in all over the world. It was based on the idea of “Cosmic Education” which is a holistic approach that aims raising versatile individuals who already know their roles in universe and feel free to learn everything.
The idea of “Cosmic Education” influenced the initial concept ideas. The galaxies, planets, orbits, stars, sun, moon… These were the keywords that came to the mind while saying cosmic education. The idea of having a center in the middle like sun in the solar system, gave the idea of having a spherical form as a center. On the other hand, there should be a technology part because of the requirements of modern times. Combination of a spherical form and a technology idea resulted with the “planetarium”. Watching a galaxy view under a dome is more impressive than being in front of a screen. They can adjust the sitting elements and even they can lay down to watch this view.
After locating a planetarium in the centers like sun, the rest of the building acted as orbits. According to Montessori Education, the entrance part is located in the east and there are 4 types of classes which are named as “Type I-II-III-IV”. The types are not regular classes, each of them has free furniture that can arrange easily. Each of them has a life experience area that includes worktops with sinks, they will be always aware of hygiene due to their cleaning duties in these “Types”. In Type I, they can organize workshops for art and craft while they can organize coding workshops in Type II. Also, Type III can be used for any type of workshop especially related with the paintings. Type IV is one of the funniest one that includes wavy worktops to use them in the cooking workshops and it can be called as a small “Masterchef” area. They can organize some competitions in the area. In the back part of the Type IV, there are several small gardens and they can organize some “AGU BOSTAN” activities in these areas. The landscape is completely in a harmony with the building and the different extensions in the façade creates some hidden playgrounds. The car park entrance refers to the entrance of student village by being in the same direction. In addition, the wooden strips on the façade and colorful melamine laminated panels as sunshades gives a lovely, energetic and warm environment to the building.



