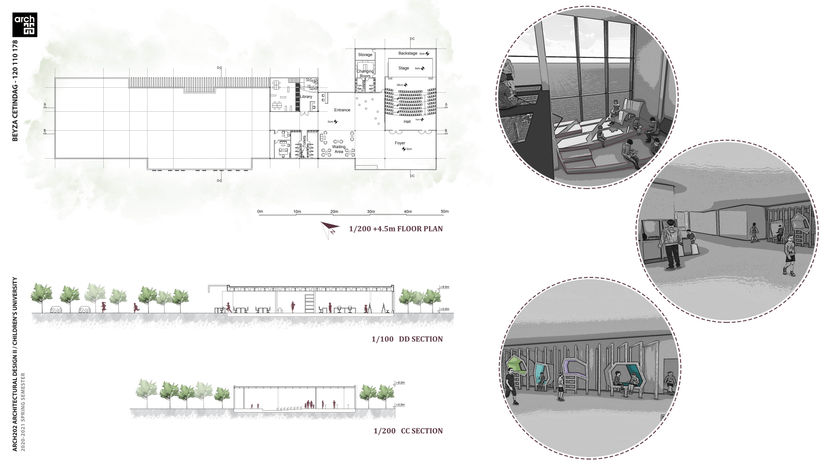top of page


CHILDREN'S UNIVERSITY
ARCH202 ARCHITECTURAL DESIGN II
Real-Life Learning Children University
Beyza Çetindağ
Real-Life Learning Children University aims to provide children with various life skills such as time management, good communication, problem-solving, and courage, to prepare children for life outside of school and to make sense of what they have learned at school by connecting them with the subjects they learned at school.
Children not only get an education here but also participate in fun activities. The university sometimes hosts various activities such as workshops together with AGU Design Club and Performing Arts Club to enhance the development of children.
The school with a classroom capacity of 16 children, provides education to 120 students, 60 at the same time, between the ages of 9-12. The university, which provides education three days a week, provides half-day training in winter, spring and autumn, while in summer it turns into a full-time summer school with the addition of various outdoor activities.
The mass of the building is placed without damaging the trees existing in the field as much as possible. Due to the strong relationship of the land with the AGU Student Village, the entrance axis is positioned to continue the axis of the Student Village, both the relationship is strengthened and the students' use of the facilities in the Student Village is facilitated. The workshops located on the façade of the school facing the student village were withdrawn and a buffer garden was created for students to work outside. A comfortable playground has been created between the school and the student village. Also, an adventure park-like playground has been designed in the area of the land where the trees are dense, where students can spend time intertwined with nature and also have fun with the platforms positioned at different heights on the trees and the transitions created between the platforms.
At the main entrance of the school, the public and student axles are separated, providing students with more comfortable and free spaces. A large and free relaxation area is provided for students in the corridor in the middle of the classrooms. Classes with a capacity of 16 people were designed as free spaces, and students were tried to be removed from the coldness of the school and classroom environment. In addition, kitchenettes where students can prepare their own meals are provided in the dining hall area.
Fiber cement panels are used on the facade of the building, allowing it to maintain the colour scheme with the Student Village. In order to provide a more spacious environment in the public areas of the building, the height was increased and glass surfaces were preferred in order to increase the relationship with the outside. In order to prevent unwanted sun rays from the classrooms and other areas on the west façade, wood elements that create a warmer feeling were preferred. The same language was continued on the eastern façade of the public areas, and the same language was also used in the shadow elements of the buffer gardens in front of the workshops.
bottom of page



