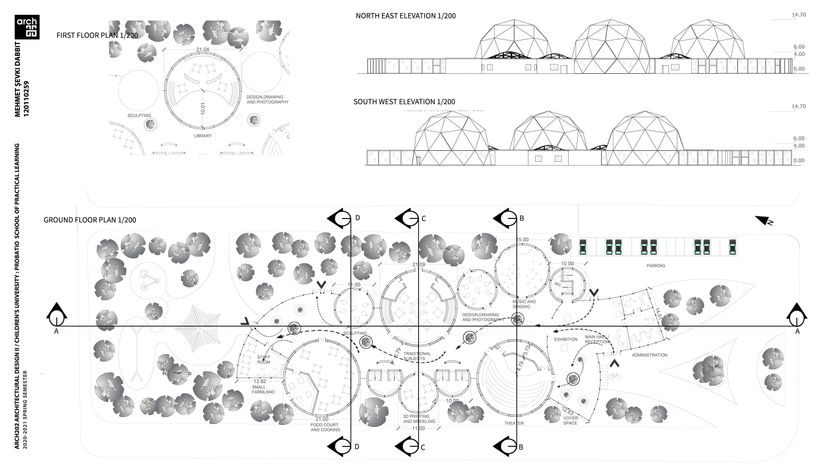top of page


CHILDREN'S UNIVERSITY
ARCH202 ARCHITECTURAL DESIGN II
PROBATIO: School of practical learning (Children University)
Mehmet Şevki Dabbit
Starting with the analysis of the site and the surrounding area, I noticed that despite vegetation being common, it is quite visually disconnected. There are massive trees around every block preventing visual connection, so visual connection became my first key word. In terms of social analysis, I saw that student transitioning between primary and middle school have difficulties adjusting to the new environment, so I planned to put the students of both groups (8-12) togather in the same context. Additionally, students usually get the same type of theoretical education most of the time, so my conceptual program aimed to provide a practical learning environment to supplement their normal education and help them learn by trails and experiments. Thus, another keyword is practical learning.
The shape of building is designed to be different from other blocks around it because I wanted it to reflect the radical change of education systems in its function by being radically different in its form too. After considering the site, I started with 3 main geodesic domes to serve as my main spaces, then added a worm like structure passing between them like a big corridor, connecting them, and creating a flow to the building. After that I added multiple smaller cylinders to server as more classes and spaces, and I roofed everything with a parametrically deigned truss system roof.
The parametric roof was designed to allow top light in more public spaces and block it in more private spaces like offices for example. Thus, it created a problem for temperature control and potentially unwanted direct sunlight in some occasions. To solve this issue, I used a tinting smart glass from Helios Inc. company to actively control the light and temperature penetration and fight the greenhouse effect. Another problem with the roof was the water drainage, so I curved it in 5 places creating a place for the water to flow and get reused to water some trees I added in these holes which also go along nicely with my greenery connection key word.
Another important technology used in the building is 3D printing. This technology serves as more of a conceptual element than functional as I wanted children to 3D print heir own practical learning tools and games to enrich their imagination. So, I decided to 3D pint the cylinders and the panels of the geodesic domes of my building to inspire children to do the same in a smaller scale. The 3D building technology used is from the company Apis Cor. which specializes in the 3D printed buildings industry, and I specifically used the same technology they developed for the new Dubai municipality building in UAE.
Lastly in terms of functions, the building provides various class spaces, big public corridors, library, food court, exhibition space, a playground, administration, open park and a theater all aimed to provide a better practical learning experience in an inspiring and immersive environment that emphasize the visual connections with the vegetation and other spaces around it.
bottom of page



