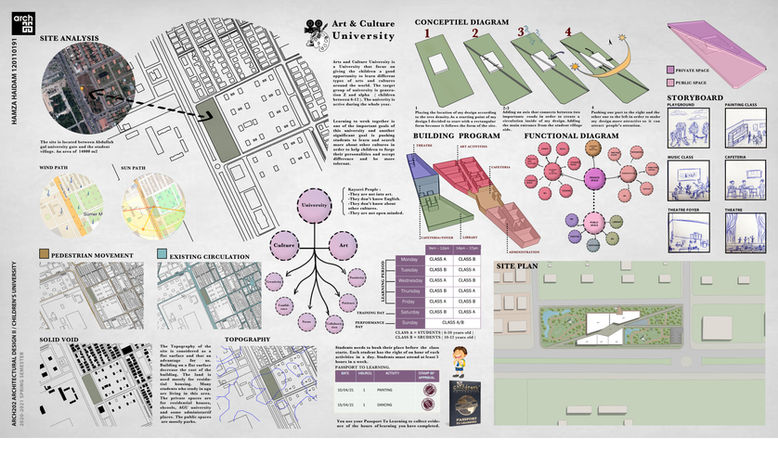top of page


CHILDREN'S UNIVERSITY
ARCH202 ARCHITECTURAL DESIGN II
Arts and Culture University
Hamza Haidam
Arts and Culture University is a University that focus on giving the children a good opportunity to learn different types of arts and cultures around the world. The concept Idea came up after doing some research on Kayseri’s people and it seems that they are not into art, they don’t know about other cultures, most of them don’t know English and they are not open-minded. Therefore, I wanted to solve all these problems by choosing the right concept for my university design and include the right activities like Theatre, Music, Dancing, Cooking, painting and sculpturing. We will build a generation that is full of talented, creative, positive and confident children. The target group of university is generation Z and alpha (children between 6-12). The university is active during the whole year. The children who are registered in this university will be divided into two classes Class A children between 6-12 and class B children between 10-12.
This division is important because children must feel comfortable in their class and have friends that are in the same age with them. Students needs to book their place before the class starts, each student has the right of one hour of each activity in a day. Students must attend at least 5 hours in a week. Students will have a Passport To Learning to collect evidence of the hours of learning they have completed. At the end of the year students will submit their passports and win some trophies. For the design of the university I tried to place the location of my design according to the tree density and as a starting point of my design I decided to start with a normal rectangular form because it follows the form of the site. Then, I added an axis that connects between two important roads in order to create a circulation inside of my design and that will help people to pass by the university and discover it. After that I added the main entrance from the student village side, because it’s a safe road and there is no traffic there. Finally, I wanted to add an aesthetic touch to my design by pushing one part to the right and the other one to the left in order to makes my design more attractive and helps to attract people’s attention. The Axis that pass through the site is dividing my design into two parts one public and one private. The reason for this division is to create a space for the non-registered students so they can still participate in some activities and give the registered students a chance to encounter with different persons. The private space includes administration and the students space. The administration consists of Director’s office, administration staff offices, infirmary, meeting room and water closets. for the Students space it has a “cooking class” where they can learn about different meals from different culture, “English and culture activities” a class for learning English and discovering different cultures, ”Painting drawing and sculpture is a class where students can work on 2D drawings and develop them into 3D sculptures”, there is also “Music and dancing” class they are next to each other because they are connected they can work as one space or they can be divided it depends on their work. There is also a “cafeteria” and a “student space” where they play different game. The public space consists of a library, cafeteria and theatre. It is a mixed space where you can find children and adults. Art and Culture University is helping to raise the today's children to build a new world of harmony, tolerance and cooperation which goes beyond any narrow and blind conflicts resulting from exclusivity and the burden of the past, which seeks to slow down the pressure of the future to lift light and prosperity.
bottom of page



